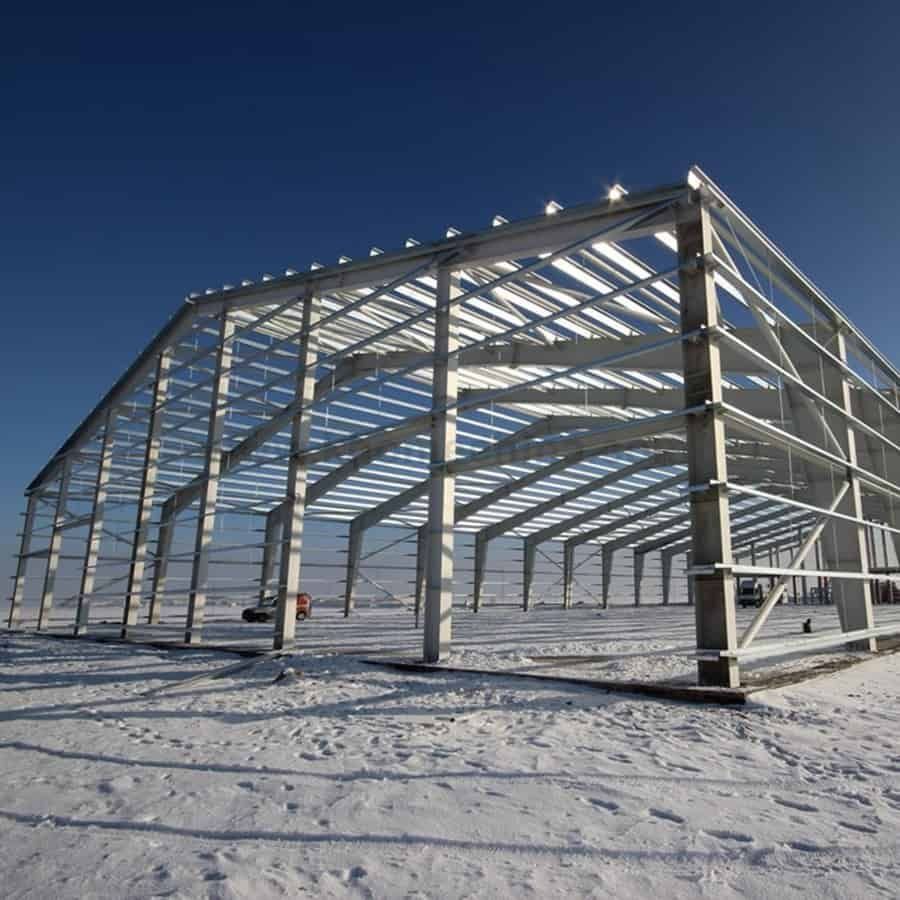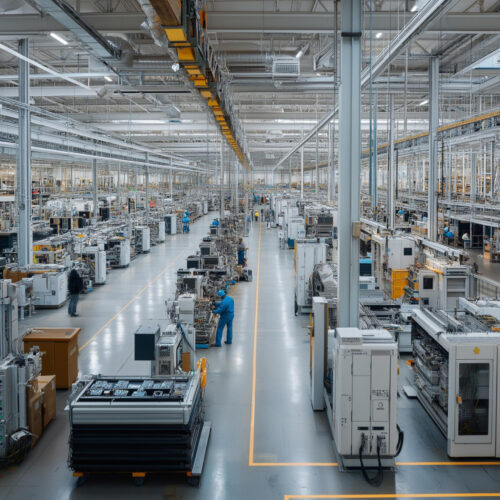
Siwal Projects Private limited (Formerly Siwal Udyog) is an organisation established and promoted by young entrepre-neurs Mr. Gopal Chand Siwal and Mr. Raj Sharma in 2005 to provide State-Of-Art technology equipped with advanced innovative industrial roofing & Building solutions from concept to commissioning on Turnkey basis. Inspired by our vision of offering reliable and satisfactory services and serve multiple needs of the construction industry at cost effective prices, we have so far scaled various heights of success resulting gained desirable foothold in the domain of construction industry.
To meet the requirements of high quality industrial, commercial and construction solutions, We envisage our role as creative engineers who proactive interact with architects and consultants to provide turn-key architectural solutions by providing a broad spectrum of materials. With unmatched business expertise in place, today we specialize in design-ing, Fabrication and installation of standard and custom build steel structures. We offer complete range of Industri-al/Commercial & Domestic Sheds, Domes & Canopies, Car Parking, Stadiums, Swimming pool Covering, structural Glazing in addition to aluminium/Upvc doors & Windows, Stainless/M.S Railings & Grills, FRP Chajja’s, FRP Gratings & Gutters, Turbo Ventilators and False Ceiling by using high quality materials of international repute in various grades depending upon the application at a very affordable prices catering to the ever growing list of our valued customers both in private as well as govt. sectors. throughout North Eastern States of India.
Vision & Mission
- To become one of the major brand of eastern India as Turnkey solution provider for all types roofing systems by 2018.
- To cover all sectors where there is a demand of roofing & composite based products.
- To create value for our customers through our products & services.
- To upgrade ourselves with latest and competitive technology.
- SPPL strives to provide high quality roofing solutions at best possible competitive prices.
- To deliver within the tight deadline still maintaining high standards & quality norms with excellent after sales services.
- To provide the best working environment to our valued team member and continuously striving for the betterment of health & well being along with opportunities for growth.
Quality Objectives
- Maintaining high quality products are the first commitment of the company towards its valued customers. Our effort is to provide quality products with best after sale service. To say it simply with a sense of pride , we are a team of highly skilled technocrats and skilled labour force a are working in cohesion for the continued improvement of product quality.
- We are determined to achieve the objectives of the organization we are committed to achieve a reputation as market leader for quality at competitive price for our entire product range by introducing latest technologies, deploying trained personnel along with adequate resources in all respect, striving at continual improvement.,
- We are also committed to fulfill the need and expectation of the customers through active participation at all level of employees and fostering a spirit of pride amongst them.
Why Choose Siwal ?

SINGLE SOURCE RESPONSIBILITY

QUALITY

TIME

PRODUCT

TIE-UPS
Pre-engineered buildings are custom designed to meet your exact requirements. The basic defining parameters are:
Building Width, Building Length, Building Height, Bay Spacing, Roof Slope & Clear Height
Strength of SPPL PEBs are:
Clear spans up to 100m without internal columns
- Flexibility in building dimensions
- Fixed deadlines and costs with Faster overall project completion
- Weather-tight roof and wall coverings with accessories for long
- Maintenance free exteriors
- Single source responsibility
- Fast modular expandability


